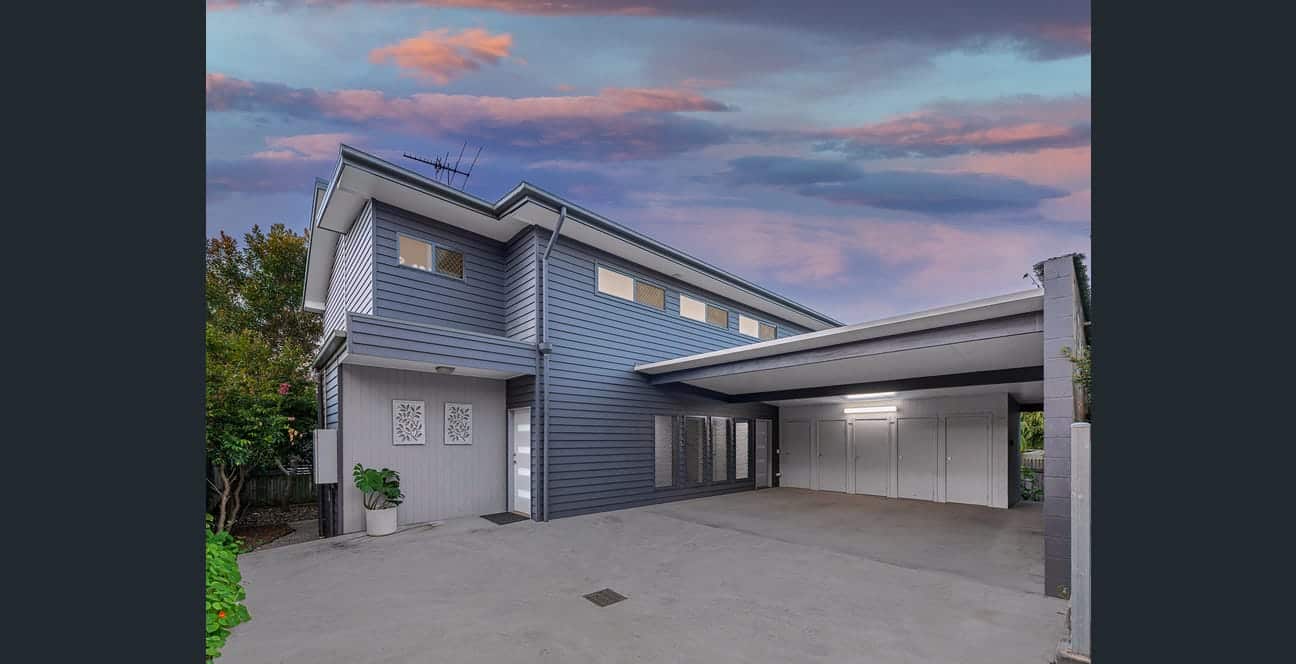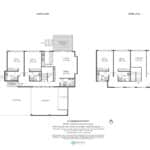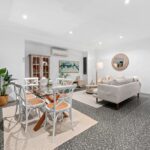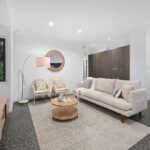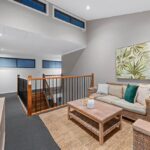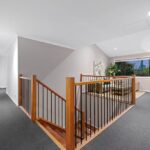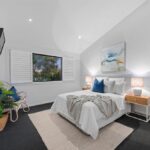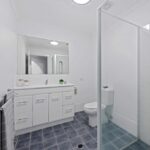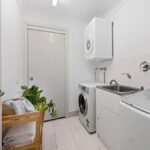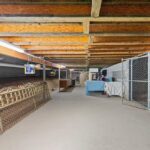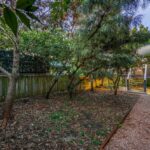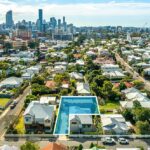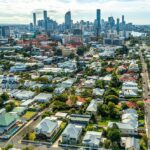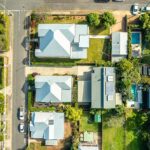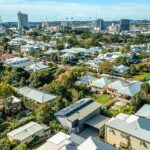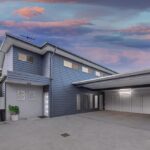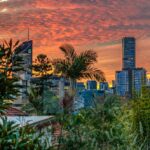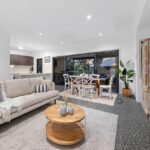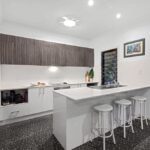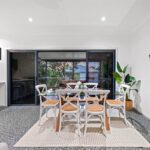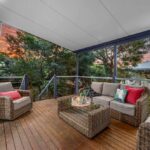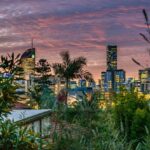Property Details
Woolloongabba Qld 4102
Sold $1,375,000Description
22 Abingdon Street, Woolloongabba
House Sold - Woolloongabba Qld
Sold By Sam
Sold Off Market through Sam Peterffy of Belle Property.
The Gabba Hill area is nothing short of locational Gold, renowned for its proximity to bikeways, buses and trains, its only minutes to the Cross River Rail which will get you into the CBD in just 3 minutes. Living here allows you to stroll to cafes, the Antique Precinct, Southbank theatres and restaurants, or West End’s hip lifestyle bars and shops. Just a 5-minute walk to the Mater and Queensland Children’s Hospitals or 10 minutes to the Princess Alexandra hospital. An easy 35-minute walk from your doorstep into the city, everything you want and need is right here…
Your children’s education is set for life being so close to Brisbane State High School, St Laurence’s College, Somerville House and the new Brisbane South State Secondary College as well as Dutton Park Primary school. It takes just 20 minutes to stroll over the green bridge, to get to the University of Queensland or a similar distance to QUT.
Alternately you might want to enjoy a city change, live an inner-city lifestyle and draw an income at the same time!
Some of the many positives:
- Solid quality built home approximately 10 years old
- Situated in a premium location in the elevated part of the street
- If your child is in year 8 or above this house is in the highly awarded Brisbane State High catchment and if younger in the sought-after Brisbane South State Secondary College catchment
- Has averaged an outstanding rent of approximately $1,250 per week for the past few years
- Very low maintenance block with room for the dog and lap pool or to extend the deck should you desire
- Environmentally sustainable design with Solar HWS and solar energy plus 5000-liter rainwater tank that is plumbed into the WCs and the garden
- Each and every bedroom is generous in proportion with BIRS, AC, plantation shutters plus individual ensuite
- Open plan kitchen, living and dining area which leads out to the deck which is leafy and overlooks the city skyline which is beautiful to admire from the rear upper level
- Huge lockable and secure storage beneath the house that (height dependent) could be used as a full sized gym, or games area or business storage
- Two separate living areas on both floors both with AC
- Double carport plus off-street parking for an additional two vehicles as well as on street permit parking for another
- Kitchen has ceasar stone benches, range hood and Bosch dishwasher
- Excellent security and privacy on 400m2 south facing allotment
Property Features
- House
- 5 bed
- 5 bath
- 2 Parking Spaces
- 2 Carport


