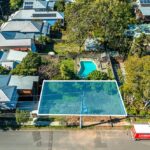Property Details
Woolloongabba QLD 4102
Sold $720,000Description
55 Lochaber Street, Woolloongabba
House Sold - Woolloongabba QLD
Sold By Sam
Sold Off Market through Sam Peterffy of Belle Property.
Positioned only 3kms to the CBD, the Dutton Park locale is in extremely high demand and getting stronger each year. Walking distance to West End Cafe and dining precincts, South Bank cultural centre, cinemas and theatres, your weekends will be spoilt with entertaining and dining choices. Property experts say buy near infrastructure. With the Cross-River Rail well underway, Park Road train station just 700 metres away, Woolloongabba being the epicentre of the 2032 Olympic Games and both The Mater and PA Hospitals nearby, this suburb is absolute real estate Gold.
This block gives you the opportunity to secure a rare land holding, your chance to build a brand-new dream home, to start fresh and build new! The reason this is so rare, is Dutton Park and the surrounding suburbs are in the character residential precinct which means 99% of houses are not permitted to be demolished because almost all of the houses were built pre 1946 and are therefore protected.
There are many options to design a beautiful house on this blank canvas or alternately the sellers have approved plans for a gorgeous 3-bedroom plus study, 3-bathroom house with double lock up garage (please email me for details). These have been approved by council and the BA plans have been prepared and lodged. Given that building new is much more cost effective than renovating, you have the potential to build exactly what you want and at a lower cost than keeping the façade and roof line of a 100 year old cottage.
Land offering:
- Rare vacant block of land
- 19.22 meter frontage
- 12.27 meter depth
- New services connected -stormwater, water, sewer
- Services available – power, NBN and mains gas
There are many first-class educational choices in Dutton Park. If your child is already in Year 8 they can enrol in the highly awarded Brisbane State High School or if they are in Year 7 or younger, are able to attend the highly regarded brand new Brisbane South State Secondary College. Catering to its family friendly residents, your children’s educational future is set for life being close to day care, St Ita’s or Dutton Park Primary Schools. If they are in high school it is close to St Laurence’s College or Somerville House and strolling distance over the Green Bridge to the University of Queensland.
The approved building plans prepared by well-known Brisbane architect Tim Guymer, describe a two-storey house designed in the modern vernacular style comprising a two-storey building on stumps with painted weatherboard cladding and a corrugated metal roof. This innovative design is described in architectural and engineering drawings developed to full building application stage.
The proposed dwelling house has been carefully designed to adapt to climate, ageing occupants, working from home and changing household sizes and needs. Rather than be designed for one specific stage of life, the architect Tim Guymer has cleverly conceived a design that can accommodate changes in the need and circumstances of occupants as they progress through the different stages of their lives.
Some features of the dwelling house that respond the brief for adaptability include:
- Step free access from the public footpath throughout the ground level to assist with mobility for parents with young children, the aged or mobility impaired.
- A downstairs bedroom and bathroom for occupants who are no longer able to negotiate stairways to the first floor.
- A study / home office to facilitate working from home.
- A self-contained secondary dwelling above the car port to provide options that allow for integrated use by a large family or separate occupation by a separate individual/s such as an an aged person, adult child, care giver or renter.
- Significant cross flow ventilation and a two-storey high void above the lounge area to assist with passive cooling.
Property Features
- House
- 4 bed
- 3 bath
- 2 Parking Spaces
- Land is 236 m²
- 2 Carport









